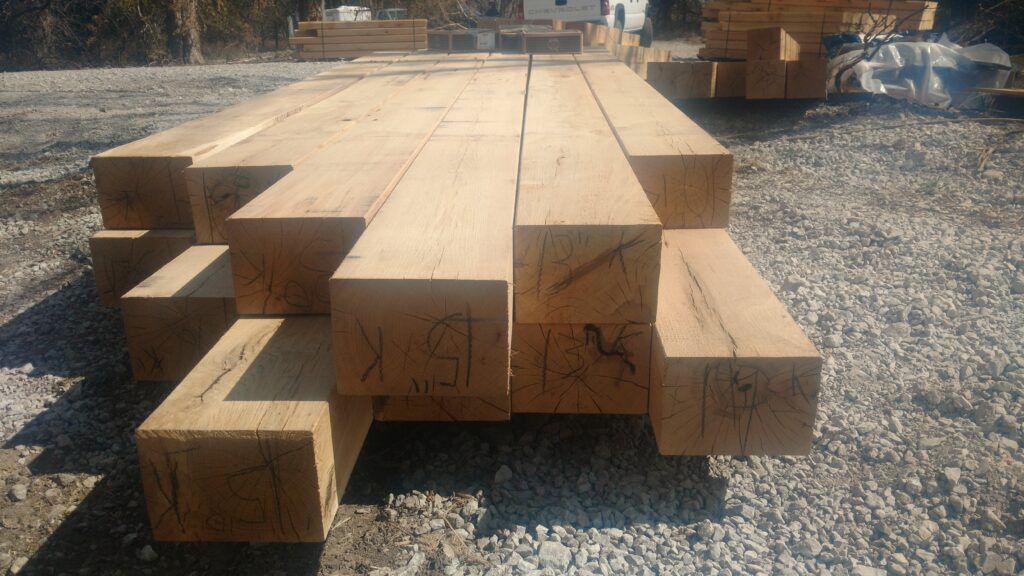Process

PROCESS
We strive to provide transparent communication from the first conversation about a project and continue throughout the building process. Whether you come with your own design ideas or we work together to realize them, we can accommodate and make them a built reality. Working closely with architects and timber frame engineers allows us to hone in on final design and move on to the fabrication process.
From the design and engineering phase we go to the layout, cutting, and shaping of each timber in the frame. This process can take some time and is typically done off site in a more controlled environment to ensure accuracy and efficiency. As different members are completed, they a pre-assembled in order to make sure everything fits properly before the frame is taken to the building site to be raised.
This brings us to the raising. After working a great deal on a frame, we look forward to bringing it to the building site and raising it for our clients. This process typically only lasts a few days since all the guesswork has been taken out with the layout, cutting, and fitting beforehand.
Once the frame is raised we can move on to the enclosure system (we recommend Structural Insulated Panels (SIPS)) and, if acting as the general contractor, continue with the construction process of the home.
